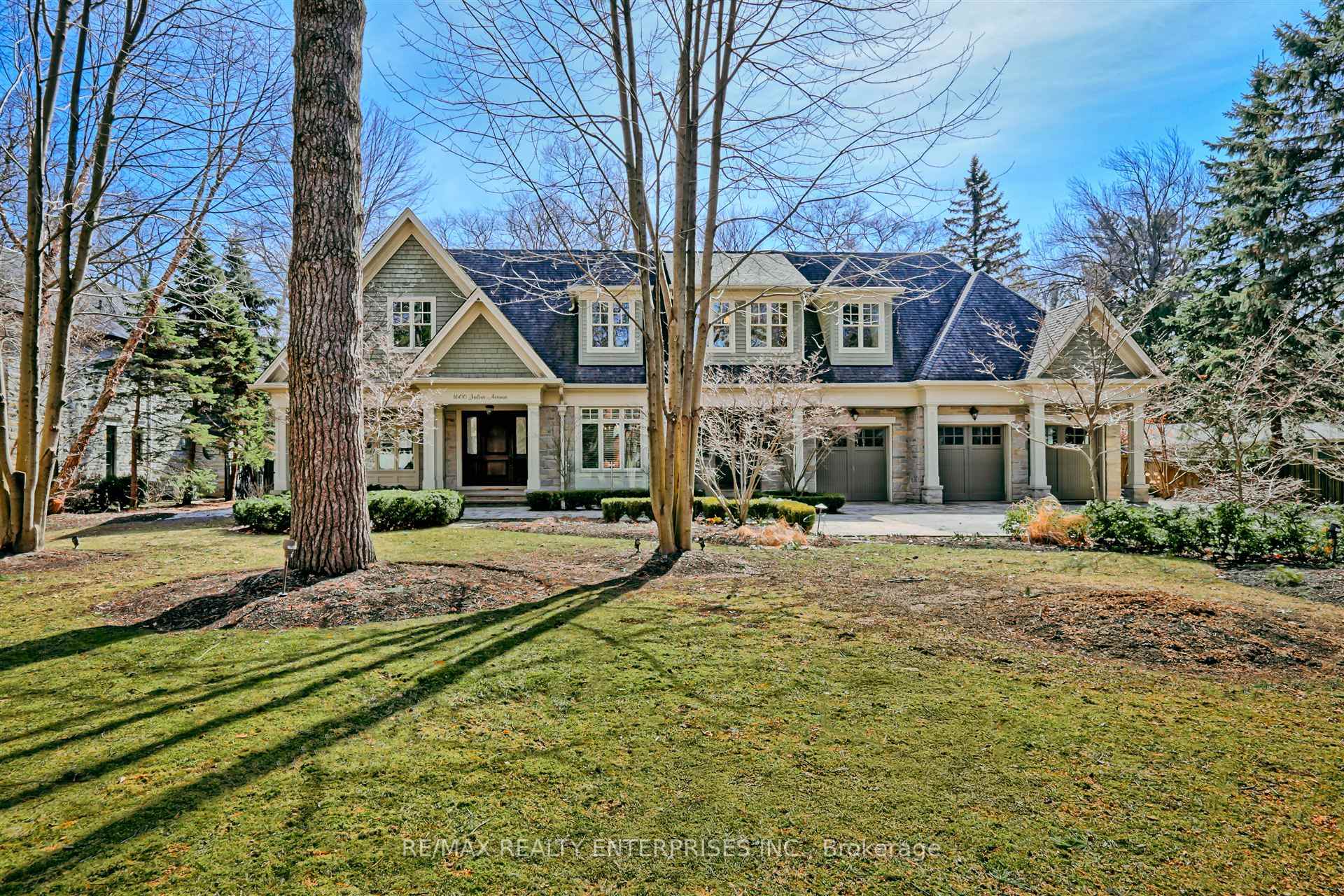Hi! This plugin doesn't seem to work correctly on your browser/platform.
Price
$7,288,000
Taxes:
$33,746
Occupancy by:
Partial
Address:
1600 Jalna Aven , Mississauga, L5J 1S7, Peel
Directions/Cross Streets:
Clarkson Rd N/Birchwood
Rooms:
11
Rooms +:
4
Bedrooms:
4
Bedrooms +:
1
Washrooms:
9
Family Room:
T
Basement:
Walk-Up
Level/Floor
Room
Length(ft)
Width(ft)
Descriptions
Room
1 :
Main
Office
14.92
15.22
Gas Fireplace, Hardwood Floor, French Doors
Room
2 :
Main
Dining Ro
13.51
19.35
Wainscoting, Hardwood Floor, Formal Rm
Room
3 :
Main
Great Roo
14.73
18.83
Hardwood Floor, Overlooks Backyard, Floor/Ceil Fireplace
Room
4 :
Main
Kitchen
22.21
28.18
Centre Island, Beamed Ceilings, Eat-in Kitchen
Room
5 :
Main
Living Ro
21.65
22.21
Beamed Ceilings, Hardwood Floor, W/O To Sunroom
Room
6 :
Main
Sunroom
16.04
13.64
Gas Fireplace, Stone Floor, W/O To Yard
Room
7 :
Second
Primary B
17.29
18.60
Vaulted Ceiling(s), 5 Pc Ensuite, Gas Fireplace
Room
8 :
Second
Bedroom 2
19.94
19.29
3 Pc Ensuite, Walk-In Closet(s), Overlooks Frontyard
Room
9 :
Second
Bedroom 3
13.61
19.35
4 Pc Ensuite, Hardwood Floor, Walk-In Closet(s)
Room
10 :
Second
Bedroom 4
12.20
21.02
4 Pc Ensuite, Walk-In Closet(s), Hardwood Floor
Room
11 :
Second
Laundry
11.09
12.73
Laundry Sink, Ceramic Floor
Room
12 :
Lower
Recreatio
21.98
28.08
Ceramic Floor, Gas Fireplace, Walk-Up
Room
13 :
Lower
Exercise
21.98
14.33
Mirrored Walls, Large Window
Room
14 :
Lower
Bedroom 5
12.69
24.24
Large Window, 4 Pc Bath, B/I Closet
Room
15 :
Lower
Other
8.86
13.19
Stone Floor, B/I Shelves
No. of Pieces
Level
Washroom
1 :
2
Washroom
2 :
3
Washroom
3 :
4
Washroom
4 :
5
Second
Washroom
5 :
0
Property Type:
Detached
Style:
2-Storey
Exterior:
Stone
Garage Type:
Built-In
(Parking/)Drive:
Private
Drive Parking Spaces:
9
Parking Type:
Private
Parking Type:
Private
Pool:
Inground
Approximatly Age:
16-30
Approximatly Square Footage:
5000 +
CAC Included:
N
Water Included:
N
Cabel TV Included:
N
Common Elements Included:
N
Heat Included:
N
Parking Included:
N
Condo Tax Included:
N
Building Insurance Included:
N
Fireplace/Stove:
Y
Heat Type:
Forced Air
Central Air Conditioning:
Central Air
Central Vac:
N
Laundry Level:
Syste
Ensuite Laundry:
F
Elevator Lift:
False
Sewers:
Sewer
Percent Down:
5
10
15
20
25
10
10
15
20
25
15
10
15
20
25
20
10
15
20
25
Down Payment
$
$
$
$
First Mortgage
$
$
$
$
CMHC/GE
$
$
$
$
Total Financing
$
$
$
$
Monthly P&I
$
$
$
$
Expenses
$
$
$
$
Total Payment
$
$
$
$
Income Required
$
$
$
$
This chart is for demonstration purposes only. Always consult a professional financial
advisor before making personal financial decisions.
Although the information displayed is believed to be accurate, no warranties or representations are made of any kind.
RE/MAX REALTY ENTERPRISES INC.
Inline HTML
Listing added to compare list,
click here to
view comparison chart.
Office Address 4711 Yonge Street, 10th Floor, Toronto, Ontario M2N 6K8
Listing added to your favorite list


