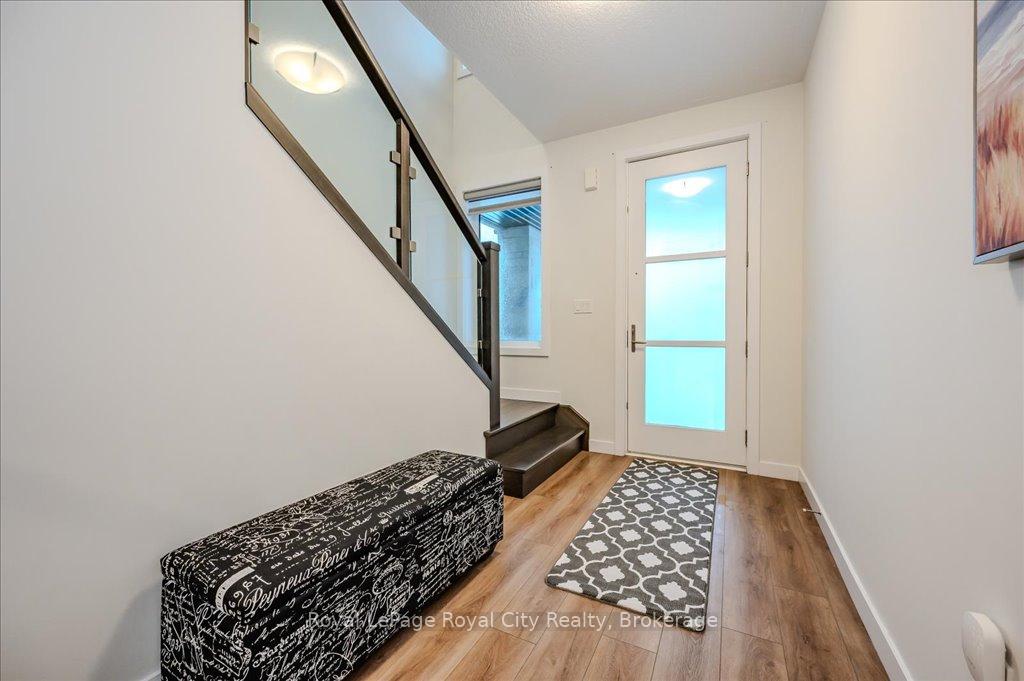Hi! This plugin doesn't seem to work correctly on your browser/platform.
Price
$1,450,000
Taxes:
$7,126
Assessment Year:
2024
Occupancy by:
Owner
Address:
49 Ryder Aven , Guelph, N1G 0H1, Wellington
Directions/Cross Streets:
Carrington Dr
Rooms:
12
Rooms +:
5
Bedrooms:
3
Bedrooms +:
1
Washrooms:
4
Family Room:
T
Basement:
Full
Level/Floor
Room
Length(ft)
Width(ft)
Descriptions
Room
1 :
Main
Bathroom
5.61
4.66
2 Pc Bath
Room
2 :
Main
Dining Ro
13.61
9.25
Room
3 :
Main
Foyer
6.07
11.38
Room
4 :
Main
Kitchen
13.61
18.47
Room
5 :
Main
Living Ro
13.64
17.15
Room
6 :
Second
Bathroom
5.51
8.99
Room
7 :
Second
Bathroom
5.51
15.65
5 Pc Ensuite
Room
8 :
Second
Bedroom
9.68
15.61
Room
9 :
Second
Bedroom
9.28
14.20
Room
10 :
Second
Family Ro
15.38
18.14
Room
11 :
Second
Laundry
6.63
6.04
Room
12 :
Second
Primary B
12.99
15.61
Room
13 :
Basement
Bathroom
6.20
11.81
Room
14 :
Basement
Bedroom
10.40
10.14
Room
15 :
Basement
Kitchen
7.35
12.23
No. of Pieces
Level
Washroom
1 :
2
Main
Washroom
2 :
5
Second
Washroom
3 :
4
Second
Washroom
4 :
3
Basement
Washroom
5 :
0
Washroom
6 :
2
Main
Washroom
7 :
5
Second
Washroom
8 :
4
Second
Washroom
9 :
3
Basement
Washroom
10 :
0
Washroom
11 :
2
Main
Washroom
12 :
5
Second
Washroom
13 :
4
Second
Washroom
14 :
3
Basement
Washroom
15 :
0
Property Type:
Detached
Style:
2-Storey
Exterior:
Aluminum Siding
Garage Type:
Attached
(Parking/)Drive:
Private
Drive Parking Spaces:
4
Parking Type:
Private
Parking Type:
Private
Pool:
None
Other Structures:
Fence - Full
Approximatly Square Footage:
2000-2500
Property Features:
Greenbelt/Co
CAC Included:
N
Water Included:
N
Cabel TV Included:
N
Common Elements Included:
N
Heat Included:
N
Parking Included:
N
Condo Tax Included:
N
Building Insurance Included:
N
Fireplace/Stove:
Y
Heat Type:
Forced Air
Central Air Conditioning:
Central Air
Central Vac:
N
Laundry Level:
Syste
Ensuite Laundry:
F
Sewers:
Sewer
Percent Down:
5
10
15
20
25
10
10
15
20
25
15
10
15
20
25
20
10
15
20
25
Down Payment
$
$
$
$
First Mortgage
$
$
$
$
CMHC/GE
$
$
$
$
Total Financing
$
$
$
$
Monthly P&I
$
$
$
$
Expenses
$
$
$
$
Total Payment
$
$
$
$
Income Required
$
$
$
$
This chart is for demonstration purposes only. Always consult a professional financial
advisor before making personal financial decisions.
Although the information displayed is believed to be accurate, no warranties or representations are made of any kind.
Royal LePage Royal City Realty
Inline HTML
Listing added to compare list,
click here to
view comparison chart.
Office Address 4711 Yonge Street, 10th Floor, Toronto, Ontario M2N 6K8
Listing added to your favorite list


