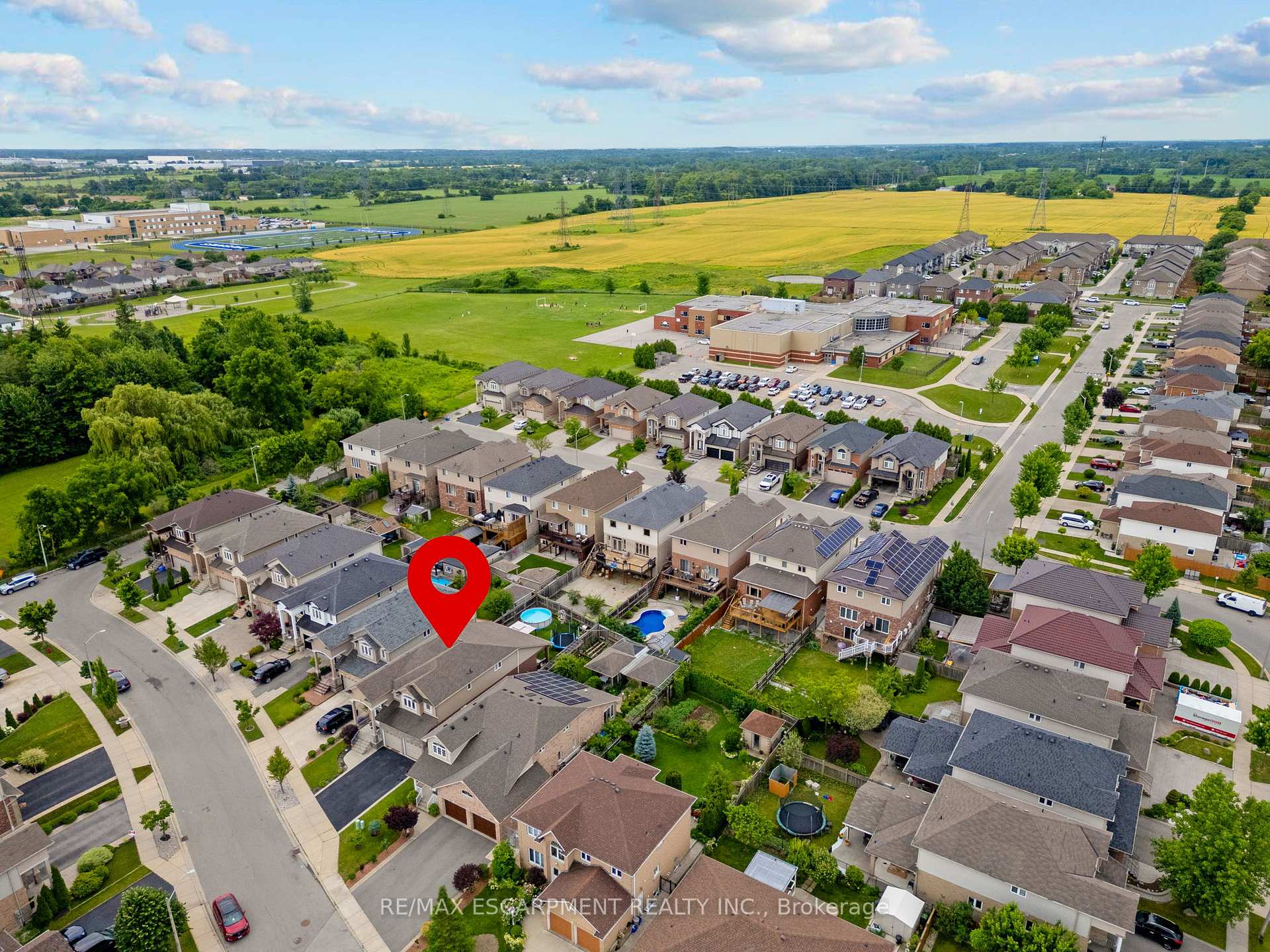Hi! This plugin doesn't seem to work correctly on your browser/platform.
Price
$1,279,900
Taxes:
$8,250
Assessment Year:
2025
Occupancy by:
Owner
Address:
52 Arrowhead Driv , Hamilton, L8W 3X2, Hamilton
Directions/Cross Streets:
Upper Wentworth
Rooms:
12
Bedrooms:
4
Bedrooms +:
0
Washrooms:
3
Family Room:
T
Basement:
Full
Level/Floor
Room
Length(ft)
Width(ft)
Descriptions
Room
1 :
Main
Foyer
4.00
18.99
Room
2 :
Main
Bedroom 2
12.00
14.99
Room
3 :
Main
Family Ro
14.01
14.99
Room
4 :
Main
Kitchen
33.98
16.01
Room
5 :
Main
Bathroom
0
0
2 Pc Bath
Room
6 :
Main
Laundry
6.99
6.99
Room
7 :
Main
Sitting
6.99
14.99
Room
8 :
Second
Bathroom
0
0
4 Pc Ensuite
Room
9 :
Second
Primary B
18.01
12.00
Room
10 :
Second
Bedroom 3
12.00
10.99
Room
11 :
Second
Bedroom 4
12.00
10.99
Room
12 :
Main
Bathroom
0
0
4 Pc Bath
No. of Pieces
Level
Washroom
1 :
2
Main
Washroom
2 :
4
Main
Washroom
3 :
4
Second
Washroom
4 :
0
Washroom
5 :
0
Property Type:
Detached
Style:
2-Storey
Exterior:
Brick
Garage Type:
Attached
(Parking/)Drive:
Private
Drive Parking Spaces:
2
Parking Type:
Private
Parking Type:
Private
Pool:
Above Gr
Approximatly Age:
6-15
Approximatly Square Footage:
2500-3000
CAC Included:
N
Water Included:
N
Cabel TV Included:
N
Common Elements Included:
N
Heat Included:
N
Parking Included:
N
Condo Tax Included:
N
Building Insurance Included:
N
Fireplace/Stove:
Y
Heat Type:
Forced Air
Central Air Conditioning:
Central Air
Central Vac:
N
Laundry Level:
Syste
Ensuite Laundry:
F
Elevator Lift:
False
Sewers:
Sewer
Percent Down:
5
10
15
20
25
10
10
15
20
25
15
10
15
20
25
20
10
15
20
25
Down Payment
$
$
$
$
First Mortgage
$
$
$
$
CMHC/GE
$
$
$
$
Total Financing
$
$
$
$
Monthly P&I
$
$
$
$
Expenses
$
$
$
$
Total Payment
$
$
$
$
Income Required
$
$
$
$
This chart is for demonstration purposes only. Always consult a professional financial
advisor before making personal financial decisions.
Although the information displayed is believed to be accurate, no warranties or representations are made of any kind.
RE/MAX ESCARPMENT REALTY INC.
Inline HTML
Listing added to compare list,
click here to
view comparison chart.
Office Address 4711 Yonge Street, 10th Floor, Toronto, Ontario M2N 6K8
Listing added to your favorite list


